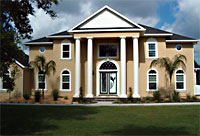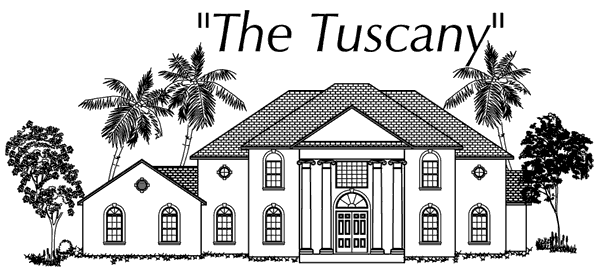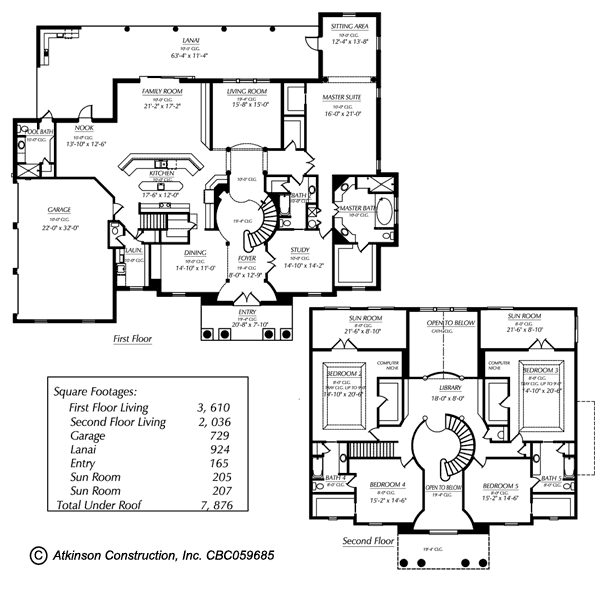|
"The Tuscany"

Nothing says luxurious
comfort better than "The Tuscany" home from Atkinson
Construction! This 2 story home has all the features
of your very own castle in the sun starting with
full length columns supporting a very roomy Entry
and foyer. Winding stairs take you to the second
floor where you'll find 4 Bedrooms, 2 Full Baths, 2
Balconies, a Library and a spectacular view to the
rooms below! Back downstairs via a second set of
steps you enter a hallway for access to Laundry
Facilities, a 3 Car Garage and the main part of the
house. A Walk-Through Kitchen, Breakfast Nook,
Family Room with fireplace, Formal Living Room, Formal Dining Room,
huge Master Suite with Sitting Room and fireplace, Formal Study,
tons of closet space and Rear Lanai with summer
kitchen will satisfy
your desire for spacious living! All in all "The
Tuscany" model home is a 6 Bedroom, 5 1/2 Bath home
designed with all your dreams in mind!
|
| Square Footages: |
| First Floor Living |
3,610 |
| Second Floor Living |
2,036 |
| Garage |
729 |
| Lanai |
924 |
| Entry |
165 |
| Sun Room |
205 |
| Sun Room |
207 |
| Total Under Roof |
7,876 |
|
Comes with our
Upgrade Features and Building Specifications
Click any image below to view larger photograph in new window






|

 Click above to view larger elevation or floorplan in new window.
Right-click on link below to download printer-friendly PDF file. Requires Adobe Reader .
|
|









|




















