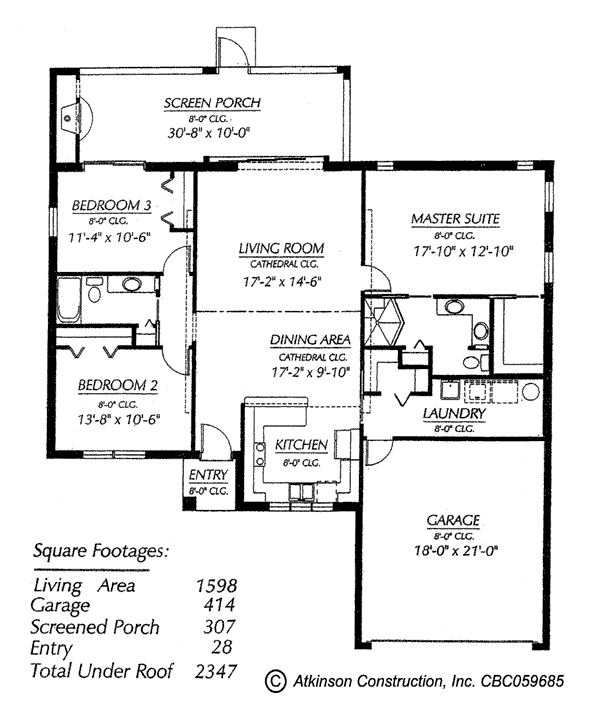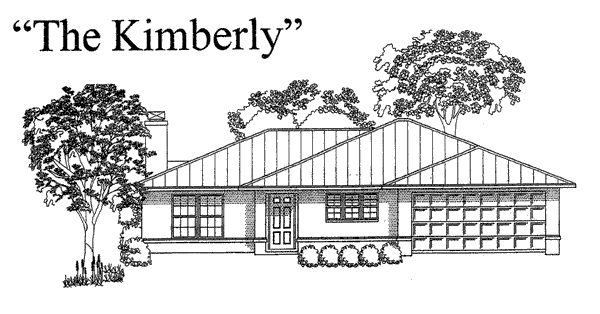|
|
|
|
|
 |
 |
|
|
|
|
|
||
|
|
|
||
|
|
|
||
|
|
|
||
|
|
|
|
|
|
|
|
||
|
|
|
|
"The Kimberly"
3 Bedrooms, 2 Baths
2-Car Garage
2,347 sq. ft. under roof
Comes with our Upgrade Features and Building Specifications |
 Click above to view larger elevation or floorplan in new window. |
||||||||||||||

Copyright © 2024 Atkinson Construction Inc. - All rights reserved.
Florida State Certified Building Contractor CBC059685
